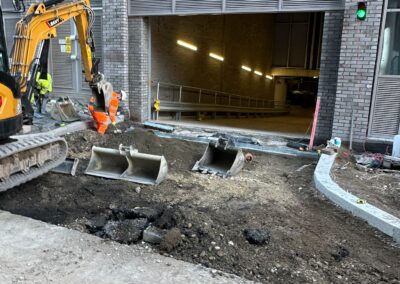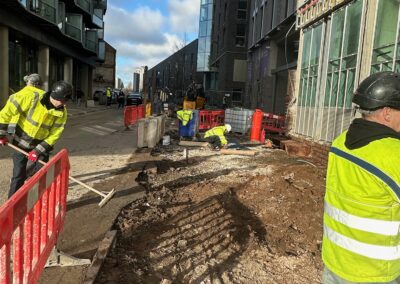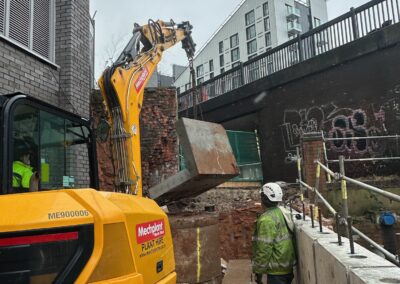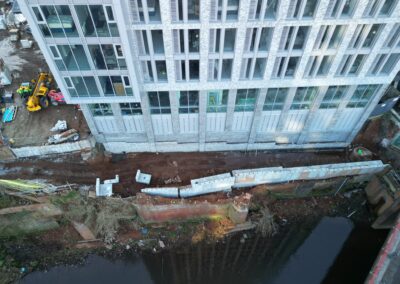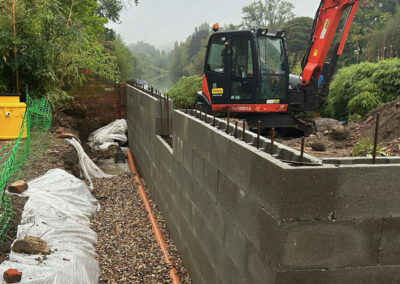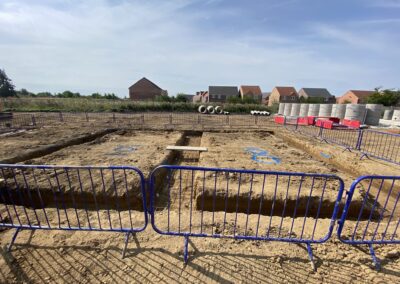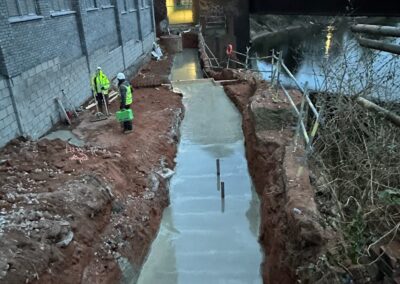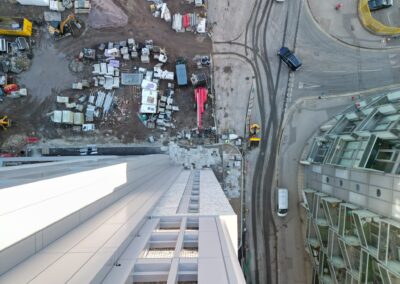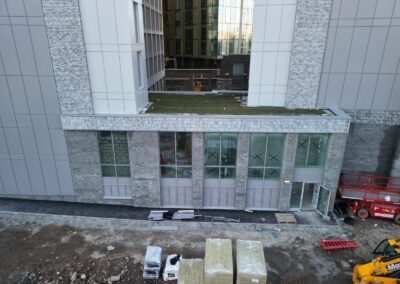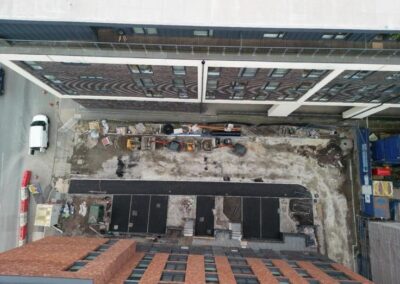Additional Services
Reduce Level Dig
Reducing the level of dig in any project is an important aspect that should never be overlooked. Digging can cause serious damage to the environment, such as soil erosion, depletion of groundwater resources, and destruction of habitats for wild animals. Therefore, reducing the level of dig not only helps to protect the environment but also helps to save on costs and time.
To reduce the level of dig, it is essential to plan accordingly and make strategic decisions such as using innovative construction methods, like trenchless technologies that minimise the need for excavation. Additionally, utilising sustainable materials and designs that work with the natural landscape can help reduce the level of dig.
Reducing the level of dig requires collaboration and communication between various stakeholders in the project, including engineers, contractors, and construction managers. By taking appropriate measures to minimise digging, we can preserve our planet’s natural resources, reduce the impact on wildlife habitats, and ultimately create a more sustainable future.
Slabs & Insulation
Slabs are a popular choice for flooring, especially for garages, basements, and outdoor patios. When installing a slab, insulation is crucial to prevent heat from escaping the property and to maintain comfortable temperatures within. There are various insulation materials available for slabs, including extruded polystyrene (XPS), expanded polystyrene (EPS), and polyurethane foam. The type of insulation used will depend on factors such as the location and purpose of the slab, the climate, and the budget. Insulation can also prevent moisture from seeping into the slab, which can compromise its integrity over time. Hiring a professional contractor experienced in slab and insulation installation is highly recommended to ensure a proper installation. Proper insulation not only contributes to the energy efficiency of a property but also increases its overall value.
Car Park Installation
Installing a car park can be a great investment for businesses or property owners. A well-planned car park can provide a convenient and safe space for customers or tenants to park their vehicles. However, the installation process can be complicated and requires careful planning to ensure the end result is practical and functional.
When considering car park installation, it is important to consider factors such as the size and layout of the space, the number of parking spaces required, the traffic flow and pedestrian access. A good car park design should also comply with local council regulations and include accessibility features such as disabled parking bays.
Professional car park installation services can take care of the entire process for you, from design and planning through to construction and completion. It is essential to choose experienced contractors who are familiar with the latest standards and materials to ensure a durable and long-lasting car park that will offer a valuable asset for years to come.
Block & Beam Floor
Block and beam floors are a popular choice for residential and commercial properties. This type of flooring system is made up of precast concrete beams that are supported by concrete blocks. The blocks are placed strategically to create a stable and level surface for the floorboards to be laid upon. This method of construction is quick and efficient as it requires minimal on-site labour and excavation.
The benefits of block and beam floors include high thermal efficiency, fire resistance, and sound insulation. This type of flooring is suitable for all types of ground conditions and is often used in below ground level basements or on sloped sites. It is also ideal for ground floor extensions and as a replacement for existing floors.
Installation is relatively simple and can be completed within a few days. The finished floor offers a strong and durable surface that is suitable for all types of flooring finishes. Overall, block and beam floors are a cost-effective and practical solution for any building project that requires a reliable and stable flooring system.

